
ARCHITECTURE
“Europa House”
A structure to commemorate the finding of life on Europa, a moon that circles Jupiter
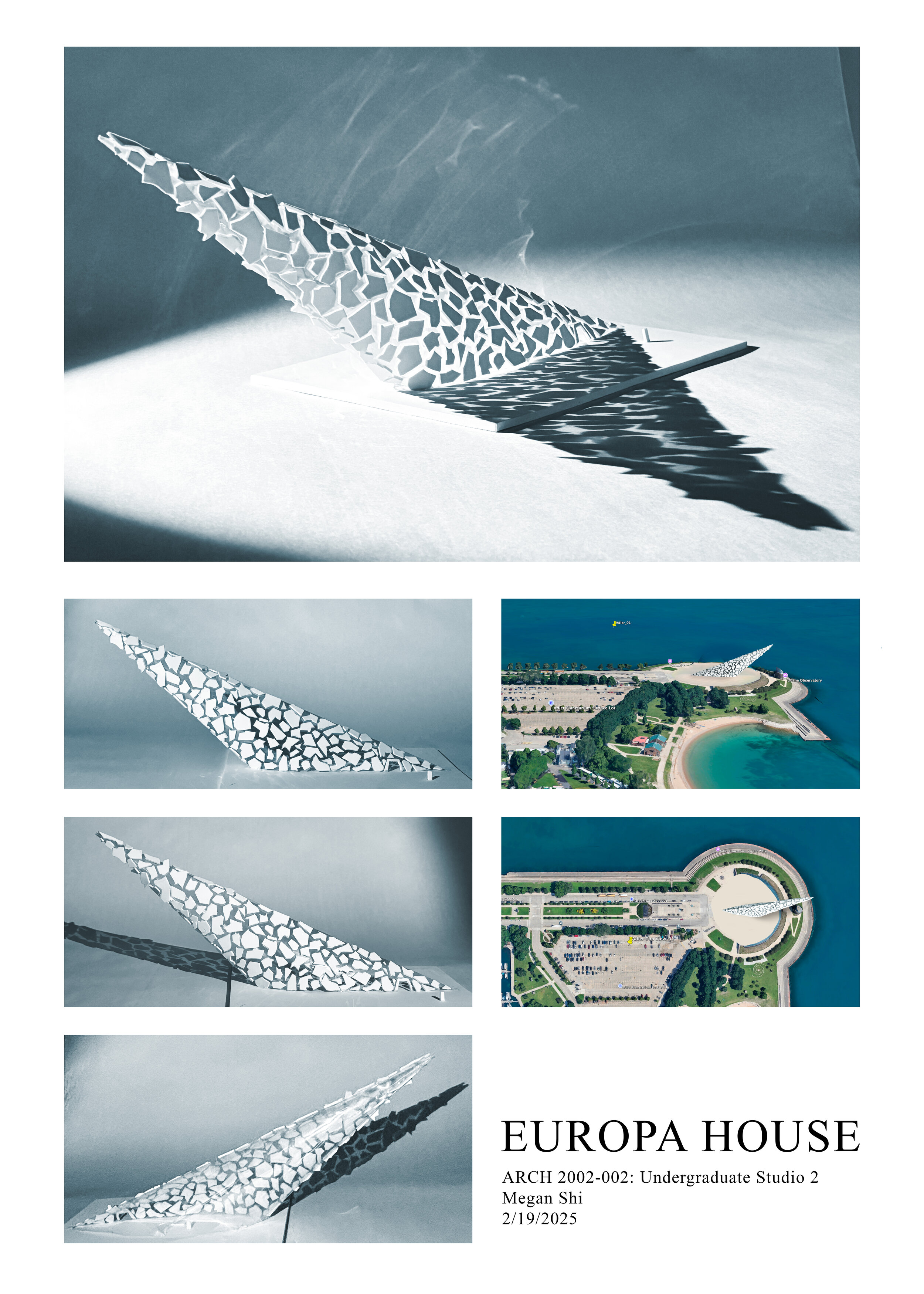
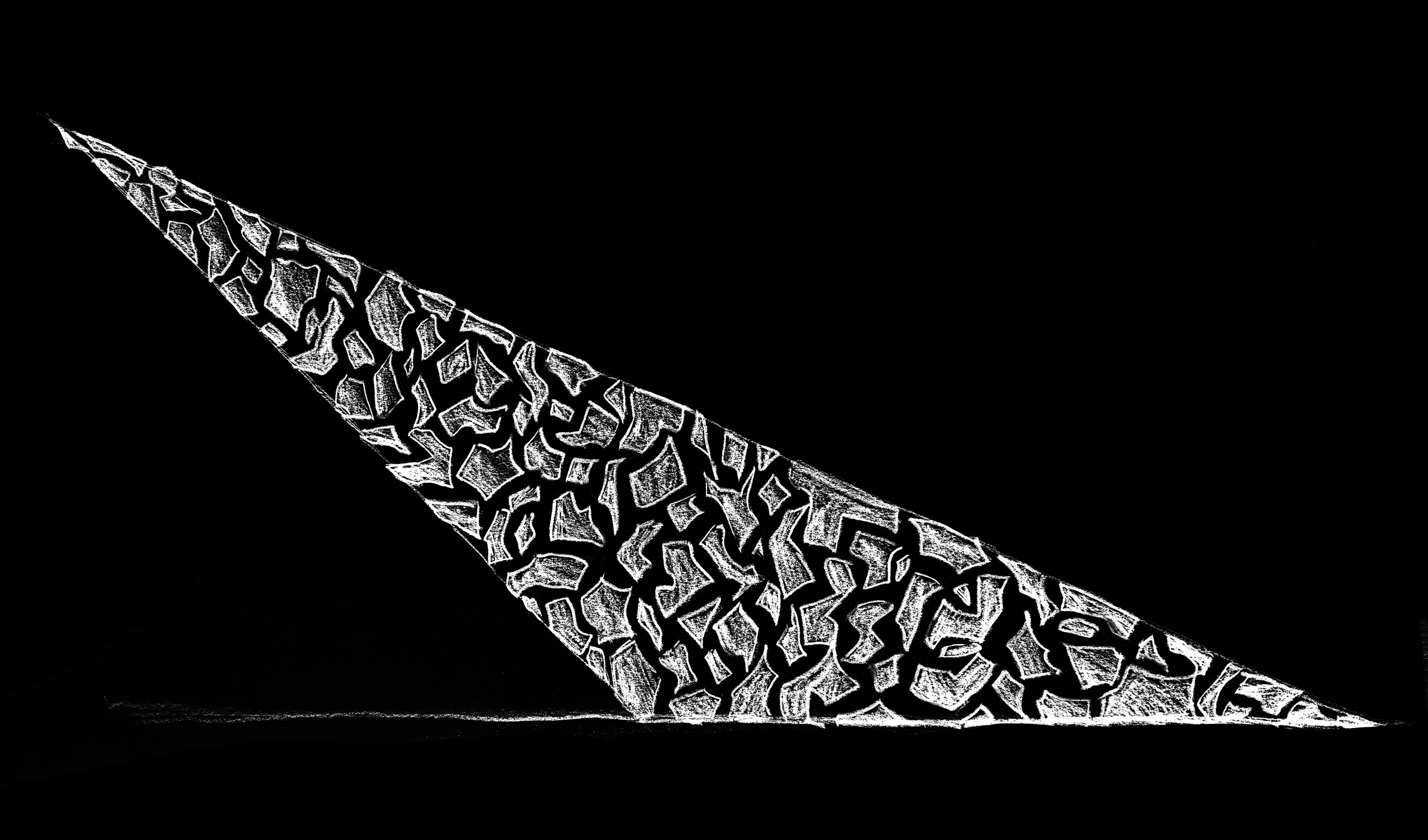
"Visionary Drawing" Charcoal (2/16/2025)
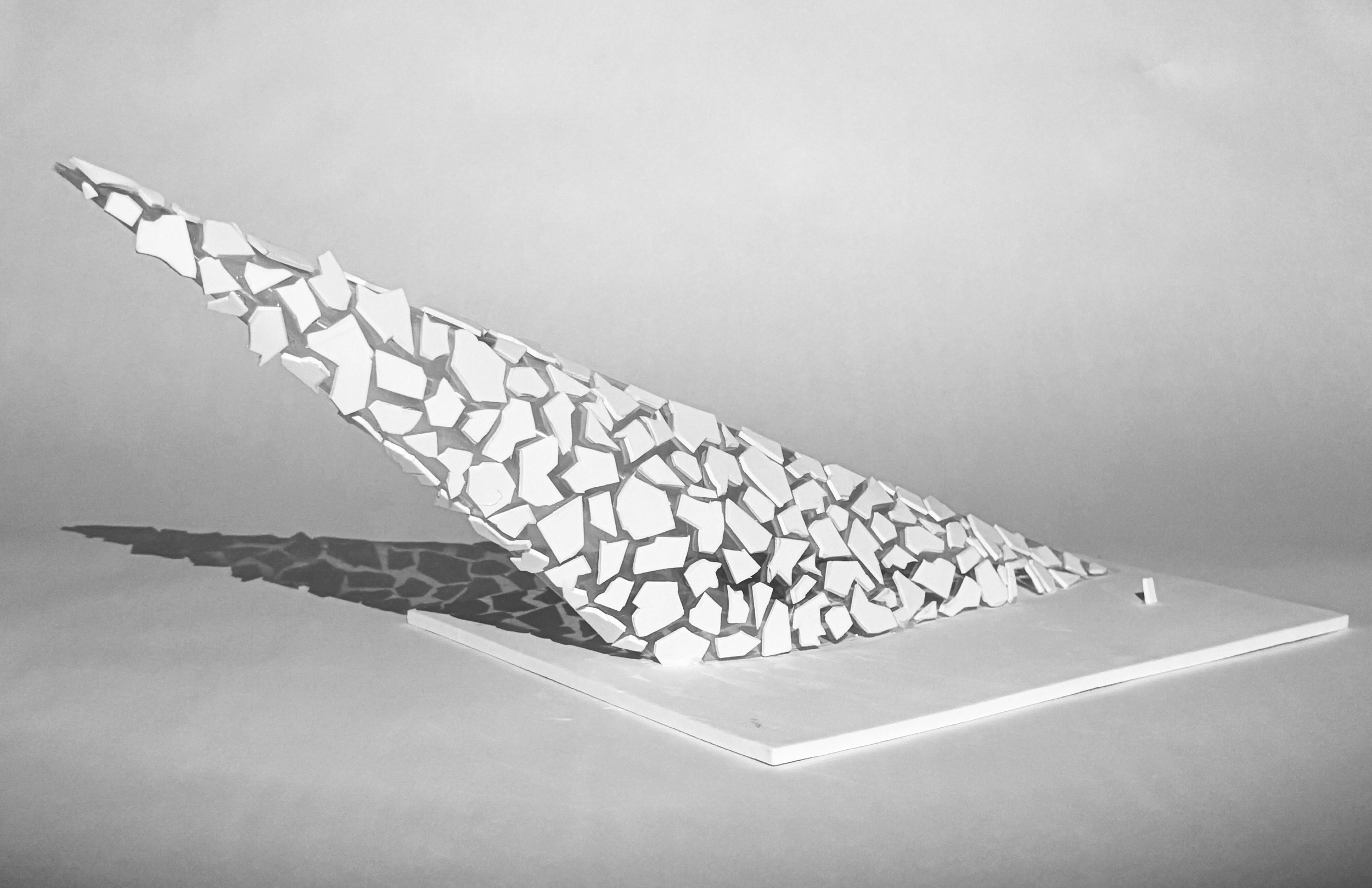
"Model of Europa House" Acetate, Foam (2/12/2025)
“Connecting Humans Through Water”
Bathroom Design in Pilsen, Chicago

(12/16/2024)
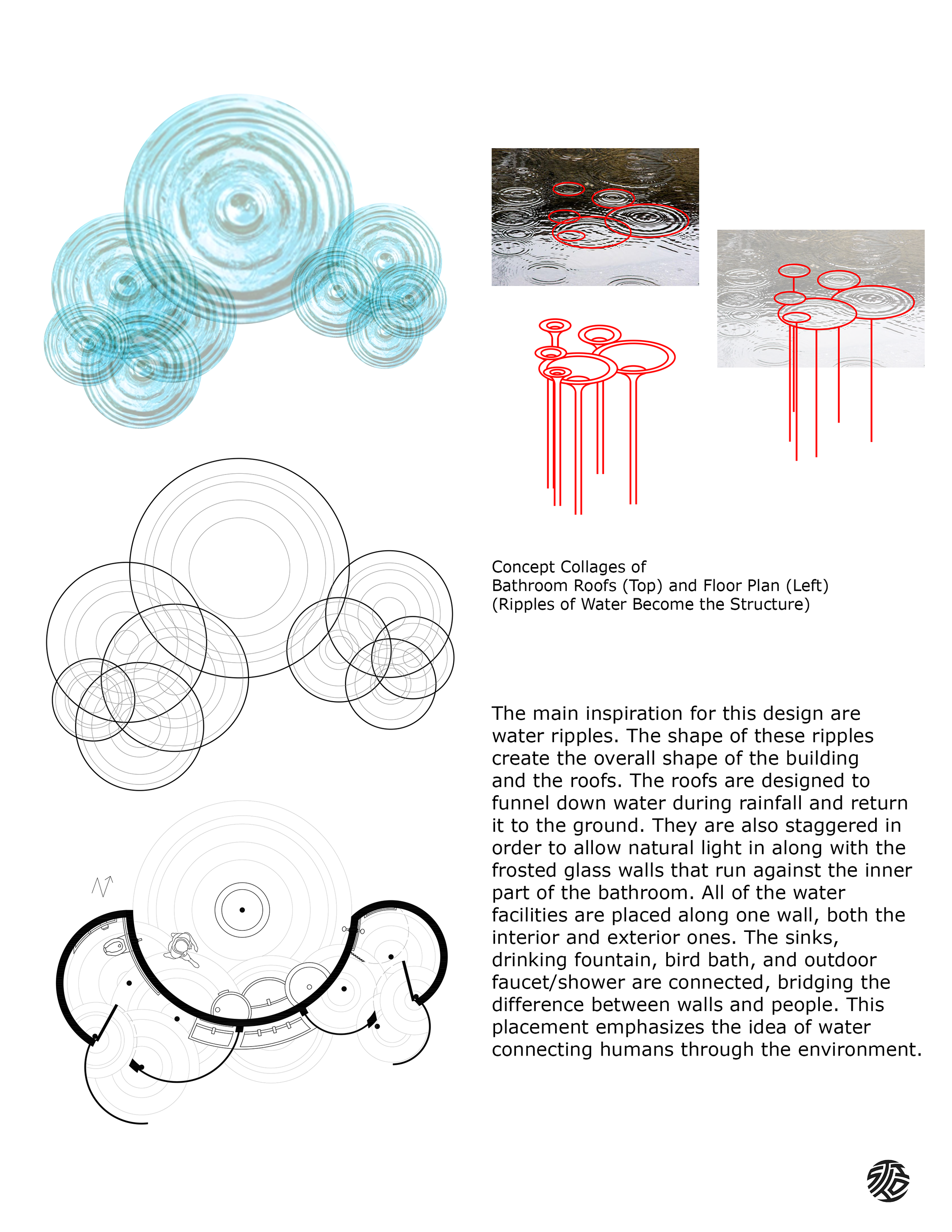

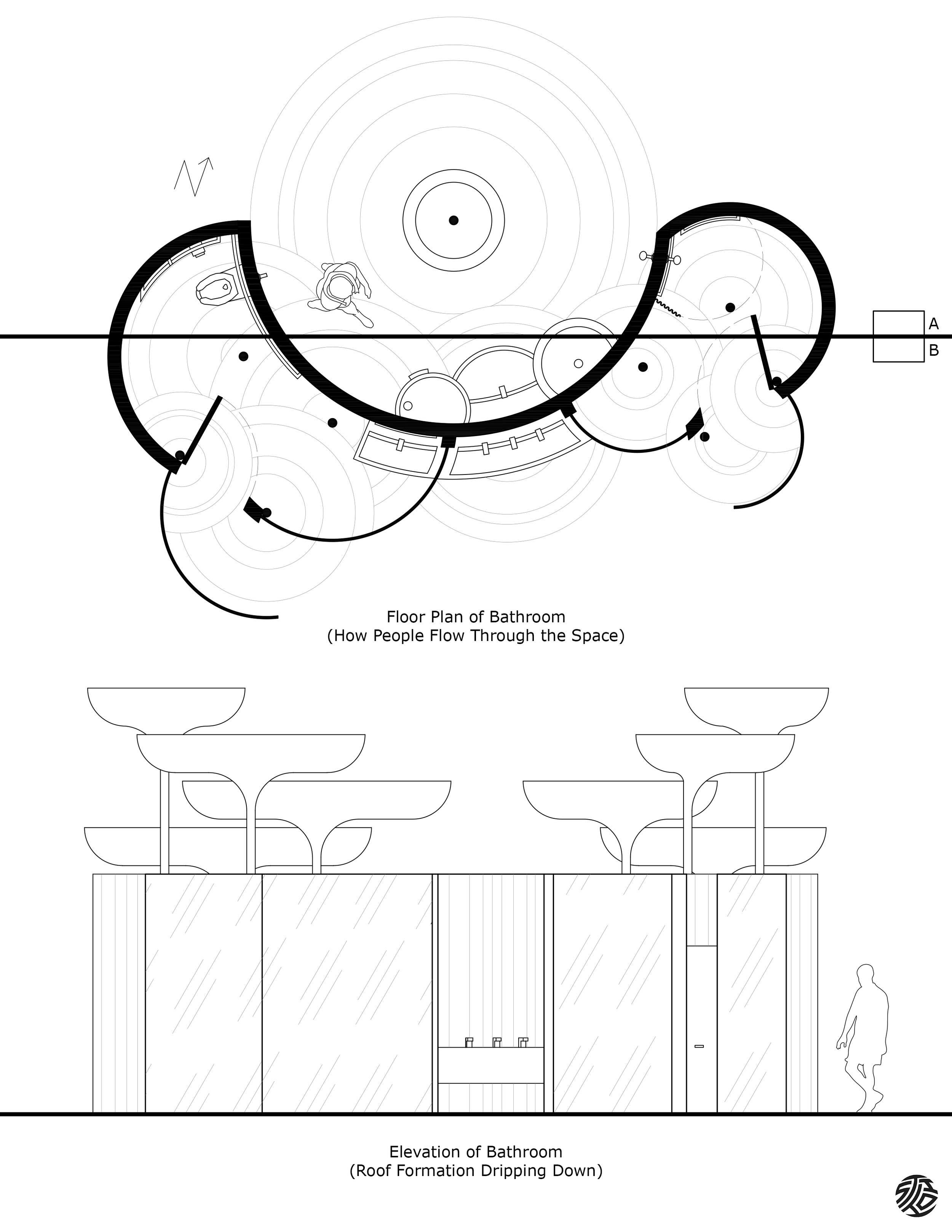

“Connection”
Creating a space for people to engage with their community

"Elevation of Structure" (12/10/2024)

"Plan of Structure" (12/20/2024)

"Model of Pattern" (12/10/2024)

"Model of Pattern 2" (12/10/2024)
Case Study House #23A
House designed by Killingsworth, Brady, and Smith

"Plan/Site of Case Study House #23A" AutoCAD (3/23/2024)

"Isometric View of Case Study House #23A" Rhino 7, AutoCAD (4/9/2024)

"Worm's Eye View of Case Study House #23A" Rhino 7, AutoCAD (4/16/2024)
Models and Orthogonal Views of Concept Pavilions Near South Pond (Chicago)
Final project from Intro to Architecture/Interior Architecture (AIA 1001-003). The task was to design two pavilions on the selected sites (one by the South Pond and one on a nearby hill) that are connected either through appearance or materials. The hill pavilion must be inwardly focused while the water pavilion is outwardly focused. My pavilions are based on the honeycomb shape, which utilizes hexagons to create individual areas. Each design also includes a tree, yellow lights, benches, wooden walkways, and limestone walls/columns. The first pavilion is composed of seven hexagons, with each section being an individual space for people to sit down, rest, talk, etc. The second pavilion is made up of three hexagons that are connected with a winding pathway to allow individuals to enjoy the scenery around them as they walk beside the water.

"Hill Site Model" Cardboard, Paper, Tree, Colored Pencils, Marker, Ink (12/14/2023)

"Hill Site Plan" Ink, Colored Pencils (12/14/2023)
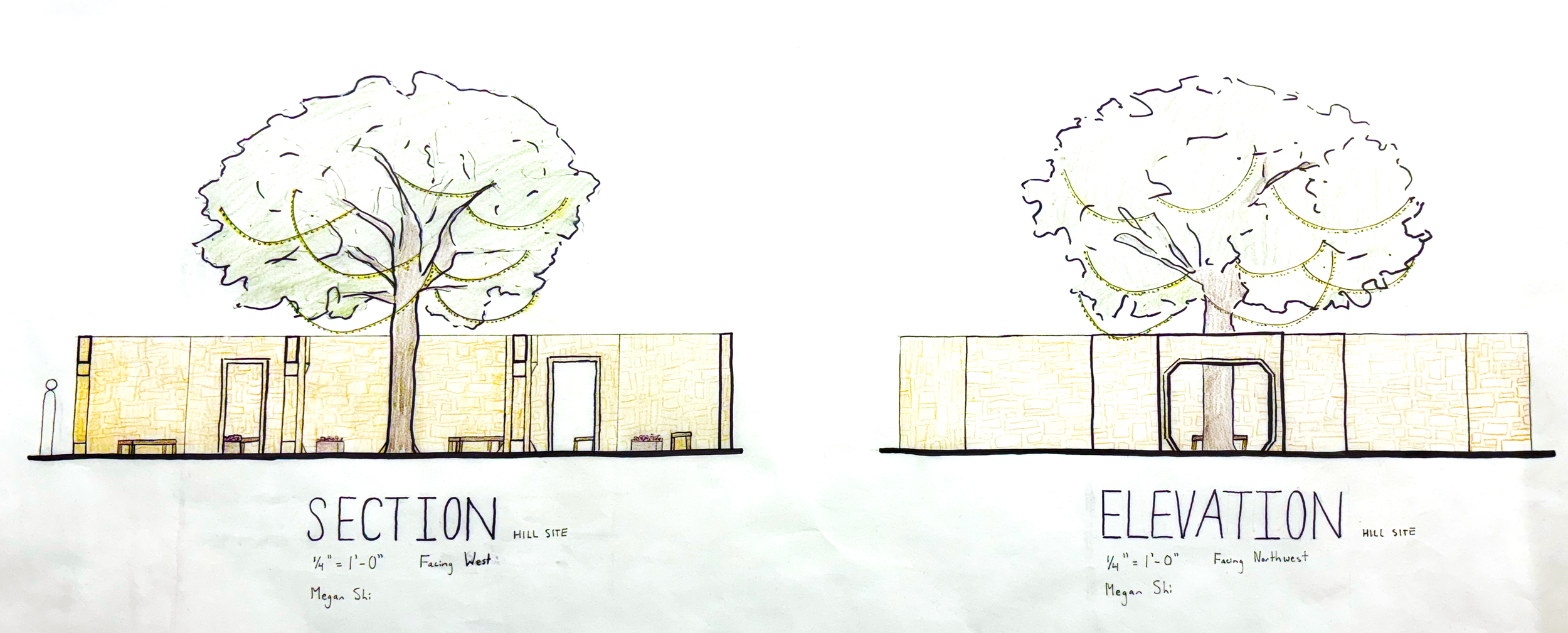
"Hill Site Section & Elevation" Ink, Colored Pencils (12/14/2023)

"Water Site Model" Cardboard, Paper, Tree, String, Colored Pencils (12/14/2023)

"Water Site Plan & Sections" Ink, Colored Pencils (12/14/2023)

"Water Site Elevation" Ink, Colored Pencils (12/14/2023)
Bottle Installation at Grant Park (Chicago)
Concept drawings of an installation in one of the quadrants surrounding Buckingham Fountain in Grant Park. The project demonstrates how nature is able to adapt to its changing surroundings, such as the increasing amount of discarded plastic, and bring awareness to the issue. Included are also bench designs that can be added around the installation area.

"Bottle Installation (Illustration)" Ink, Colored Pencils, Marker (10/15/2023)
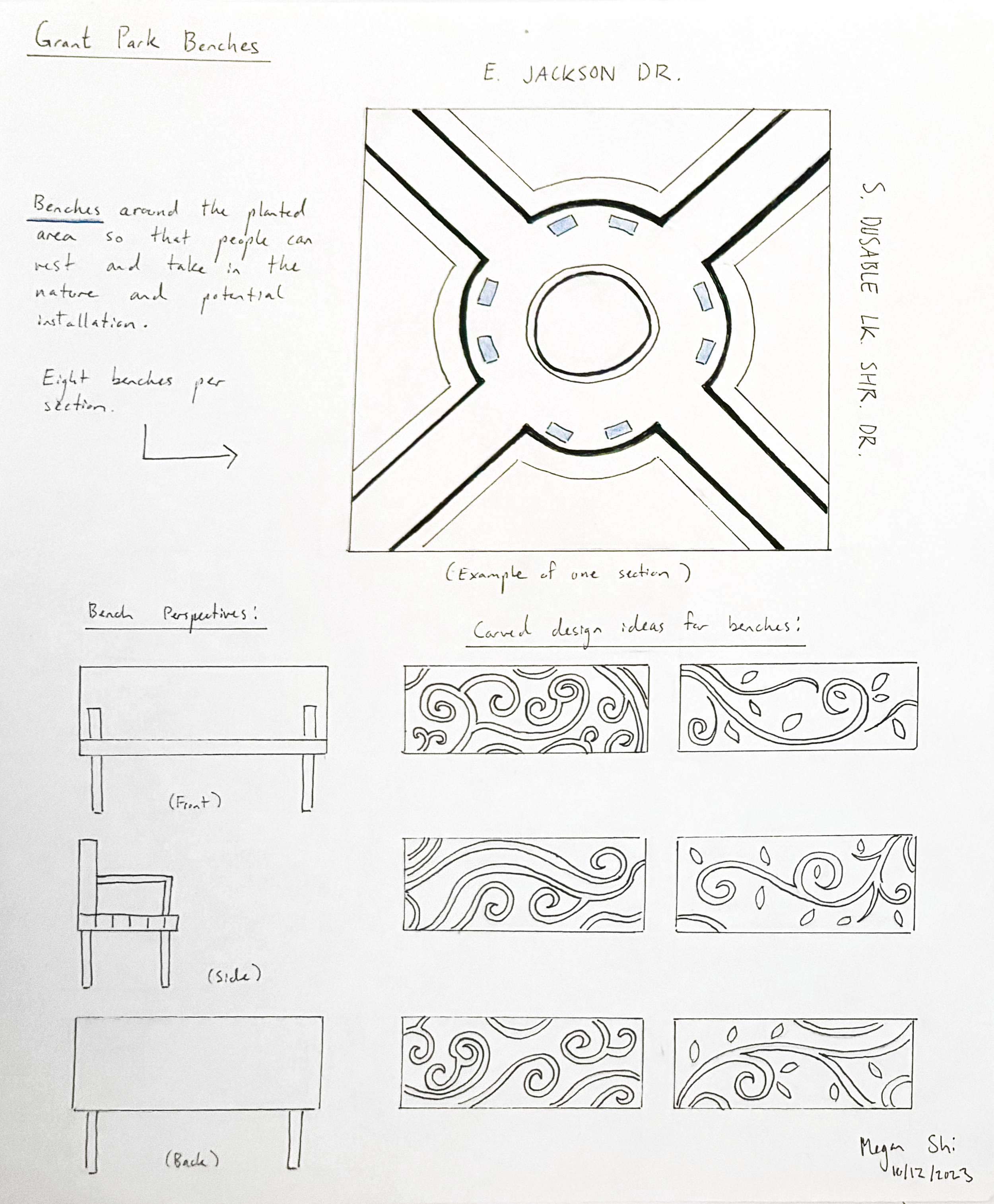
"Grant Park Benches" Ink, Colored Pencils (10/12/2023)
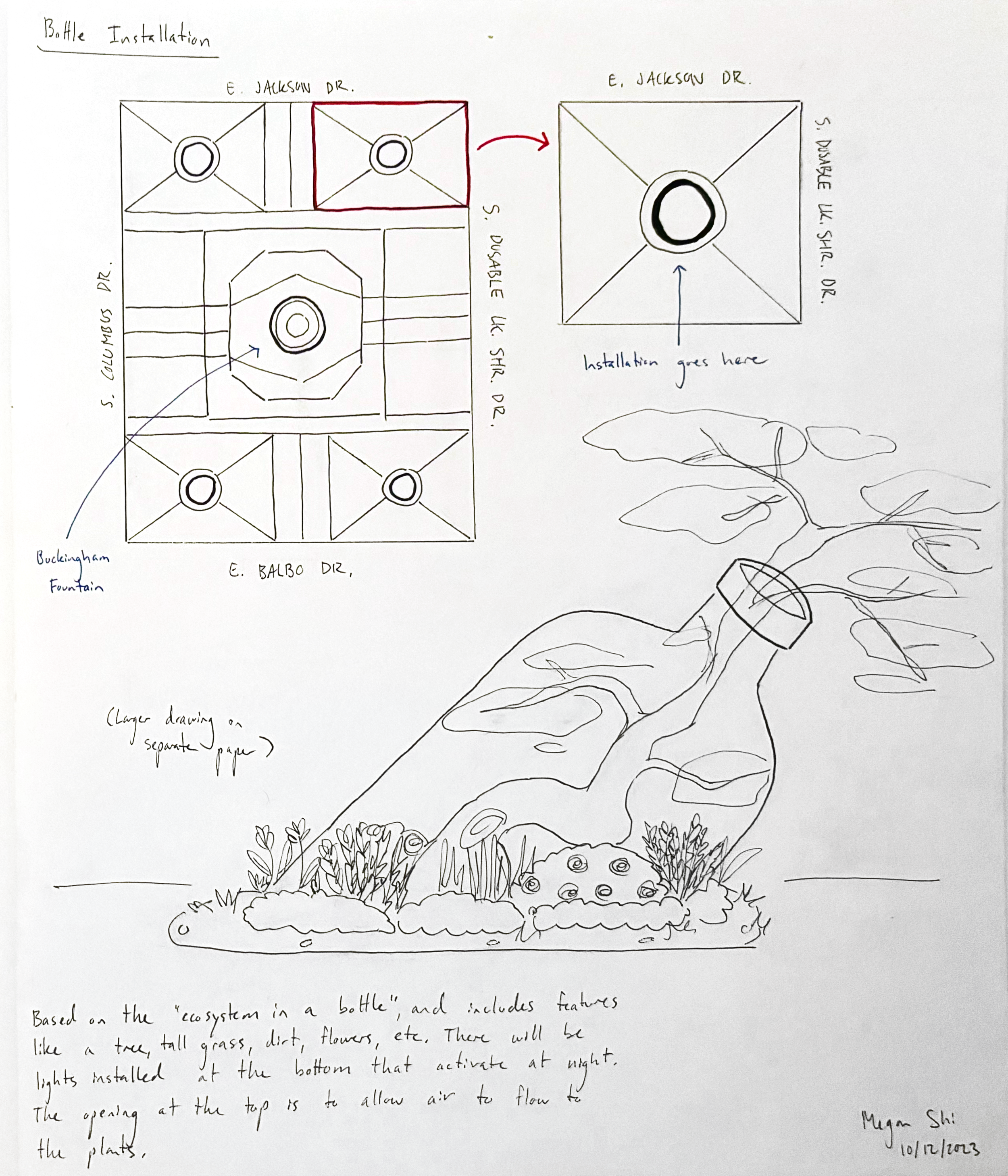
"Bottle Installation" Ink (10/12/2023)
Extra Projects
Smaller architectural projects
"162 North State Street Dorm Kitchen" Graphite (3/12/2024)
"Sullivan Classroom Model" Bass Wood (10/23/2024)


